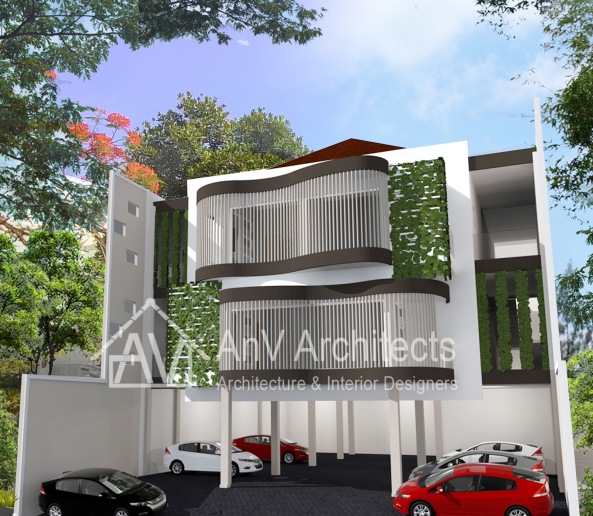This pastoral house is designed for GKA Gloria Church in the West Part of Surabaya. It is located near to the church, consists of parking place at the ground floor, pastoral place and temporal living place at the second floor, and also meeting place for the third floor. The facade is designed with a curve shape, with vertical green walls for some area. It is hoped that the design could break the stiffness and rigidness of the neighbourhood.
Oct
10
2016
